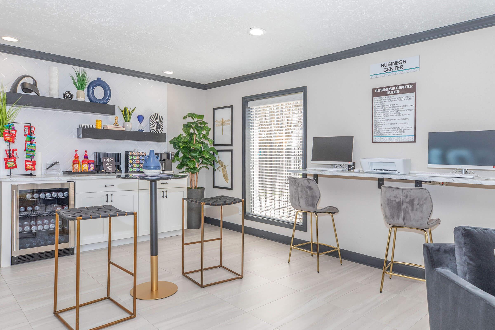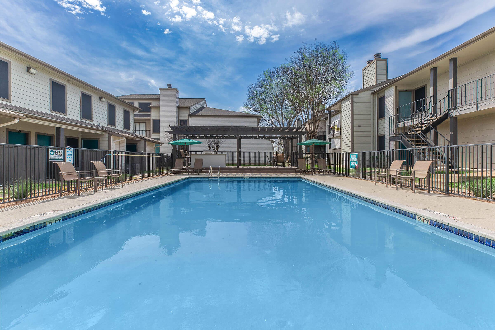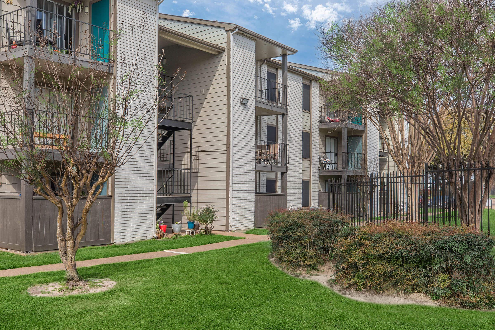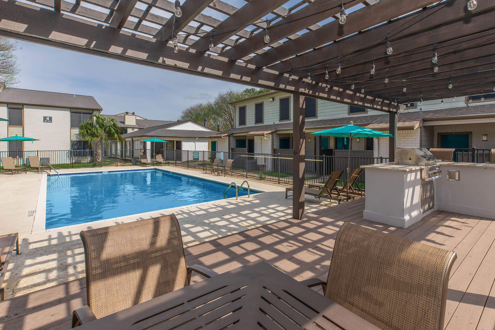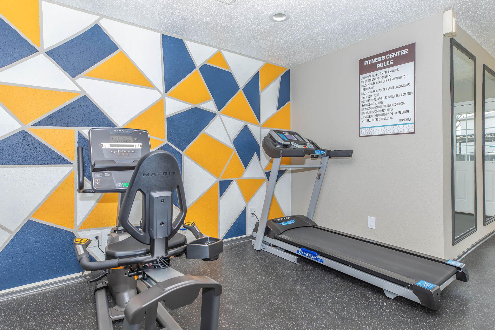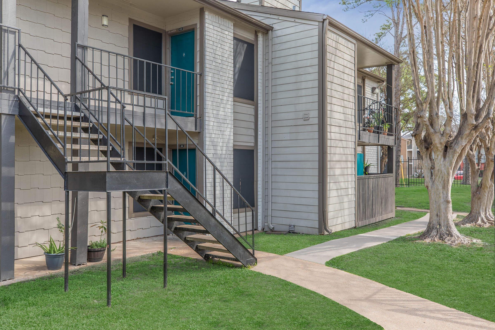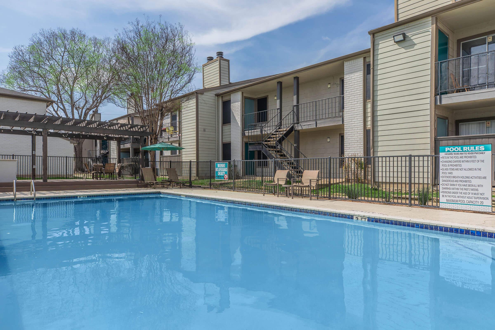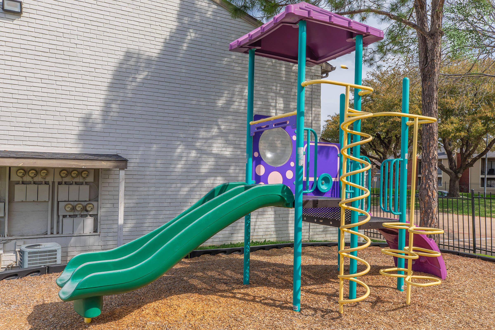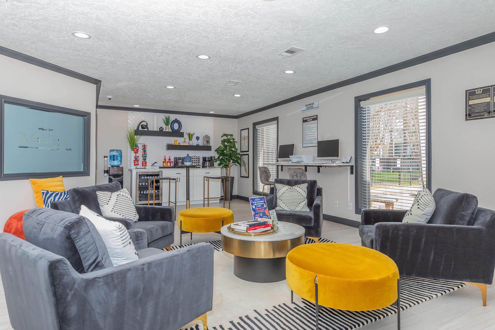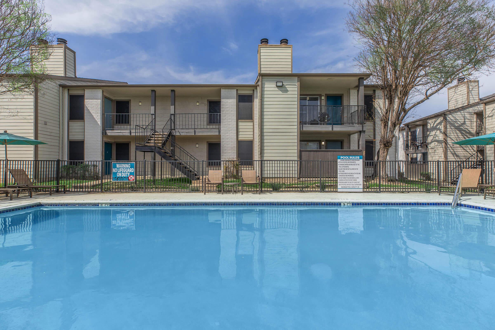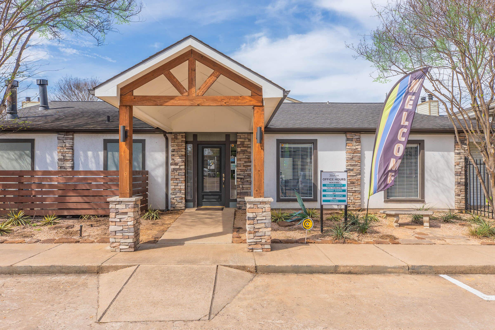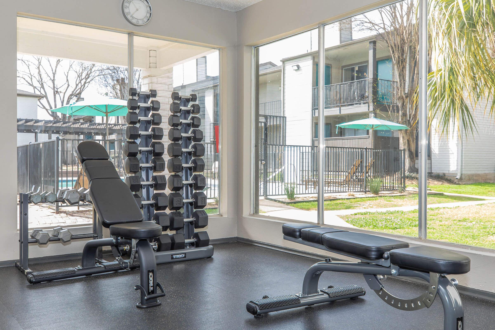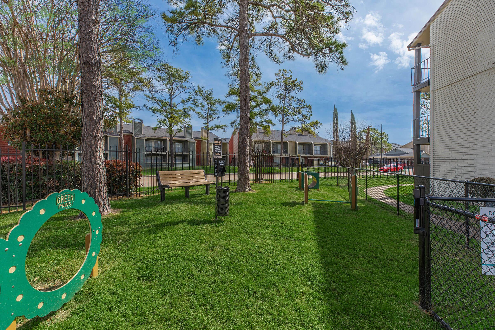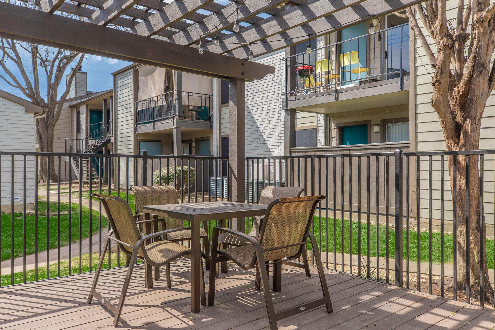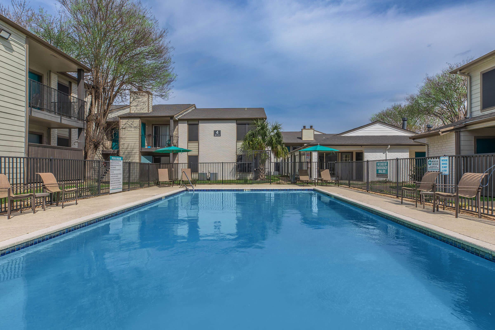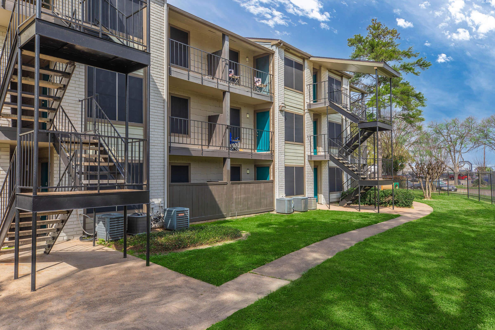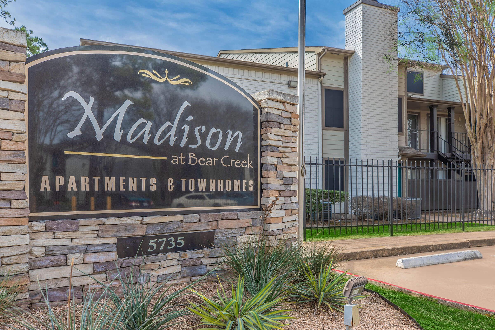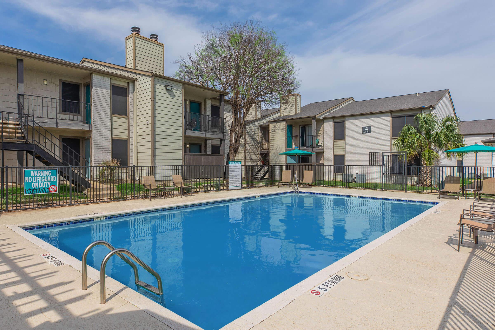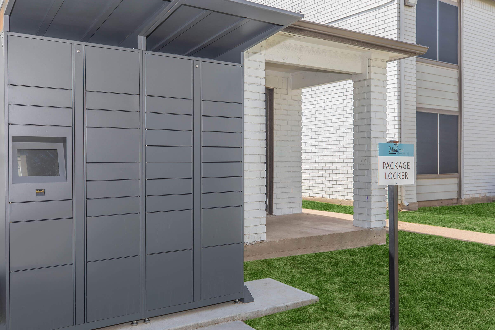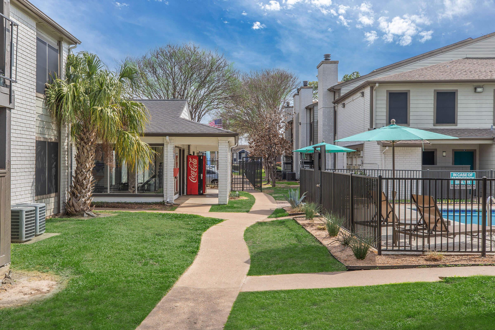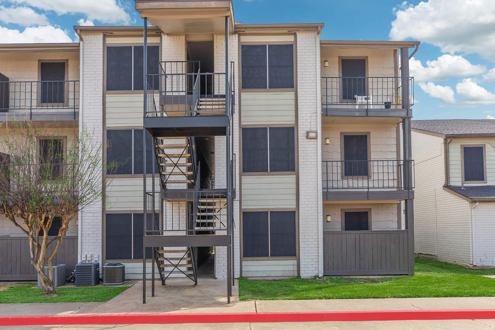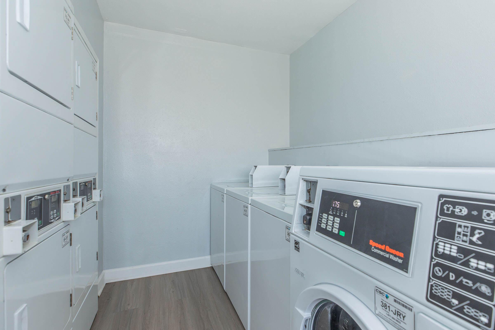Madison at Bear Creek Apartments - Apartment Living in Houston, TX
About
Welcome to Madison at Bear Creek Apartments
5735 Timber Creek Place Drive Houston, TX 77084P: 877-525-4779 TTY: 711
Office Hours
Monday through Saturday: 9:00 AM to 6:00 PM. Sunday: Closed.
A lifestyle of comfort and convenience awaits you at Madison at Bear Creek Apartments in Houston, Texas. We are located in a quaint residential neighborhood in the Bear Creek area. Have fun exploring the many dining, shopping, and local parks close by. Getting where you need to be will be a breeze, with easy access to Interstate 10, Beltway 8, and Highway 6.
Our community amenities have been crafted with our residents in mind. Burn off some excess energy at the playground or the shimmering swimming pool. Getting work done will be easy in the business center. Please bring your pets along; we can't wait to meet them. Come by and see Madison at Bear Creek Apartments, the hidden gem of Houston, Texas.
Find the perfect space for you with our affordable one, two, and three-bedroom apartments for rent in Houston, TX. Large walk-in closets ensure that space will never be an issue. Granite countertops and a dishwasher make cleaning up after a meal easy. Our spacious homes are waiting for your personal touches to make them yours.
SALE!!! Click for more detailsFloor Plans
1 Bedroom Floor Plan
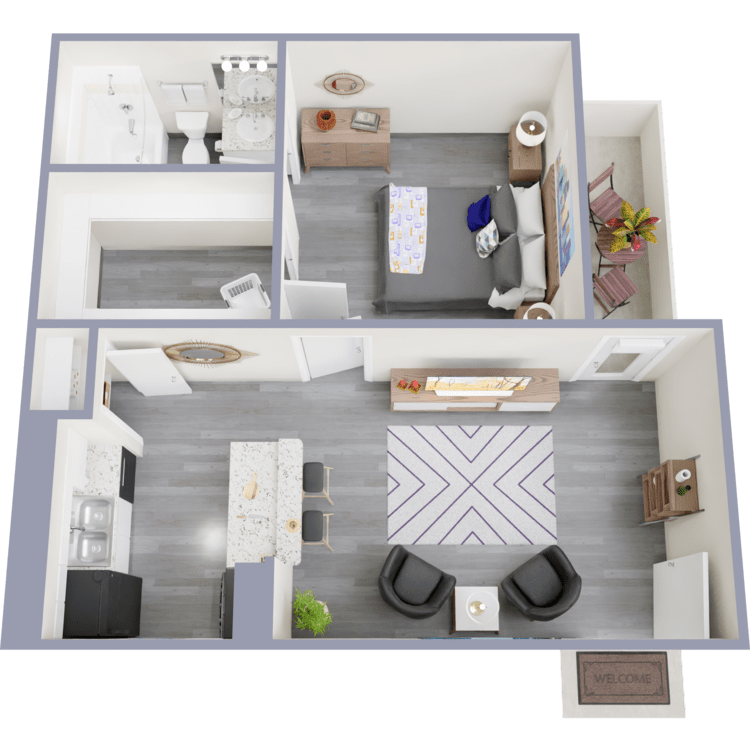
Plan A
Details
- Beds: 1 Bedroom
- Baths: 1
- Square Feet: 450
- Rent: $825
- Deposit: We Offer Jetty Deposit
Floor Plan Amenities
- Balcony or Patio
- Dishwasher
- Granite Counter Tops
- Large Walk-in Closets
- LED Lighting
- Pantry
* In Select Apartment Homes
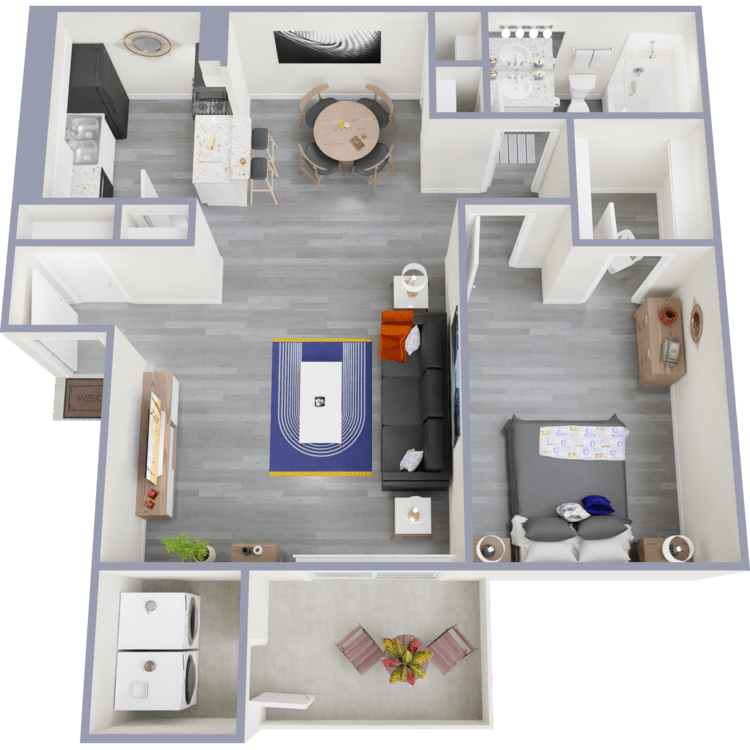
Plan B
Details
- Beds: 1 Bedroom
- Baths: 1
- Square Feet: 659
- Rent: $975
- Deposit: We Offer Jetty Deposit
Floor Plan Amenities
- Balcony or Patio
- Dishwasher
- Linen Closets
- Pantry
- Large Walk-in Closets
- Washer and Dryer Connections
- Granite Counter Tops
- LED Lighting
* In Select Apartment Homes
Floor Plan Photos
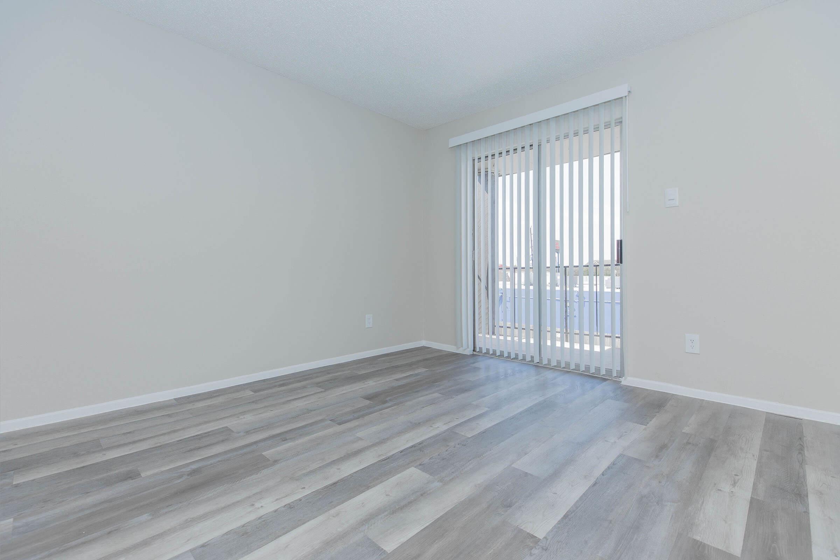
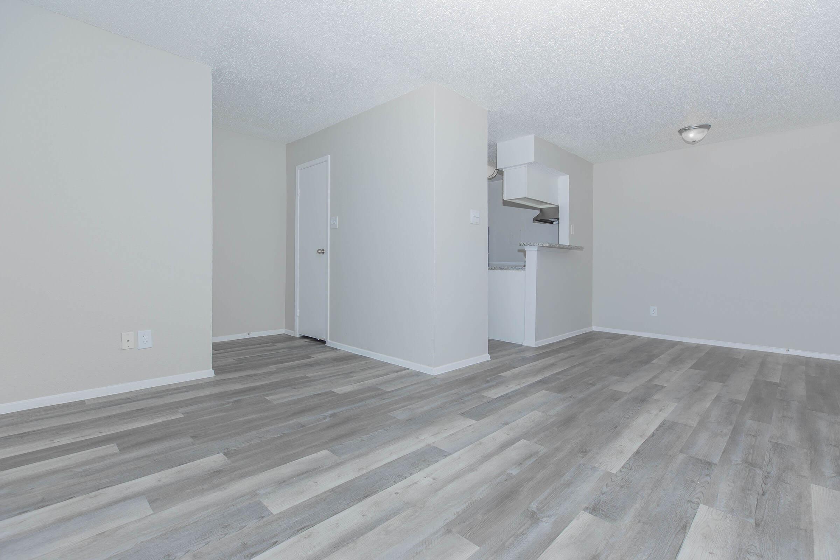
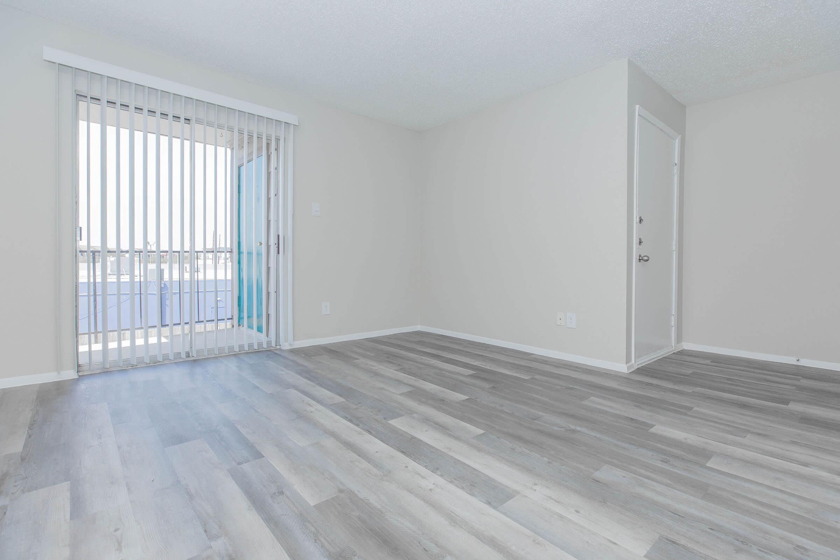
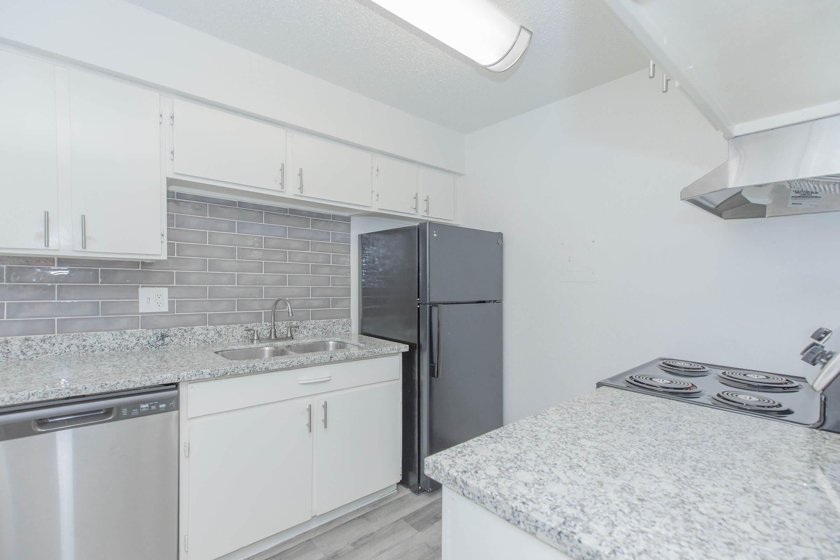
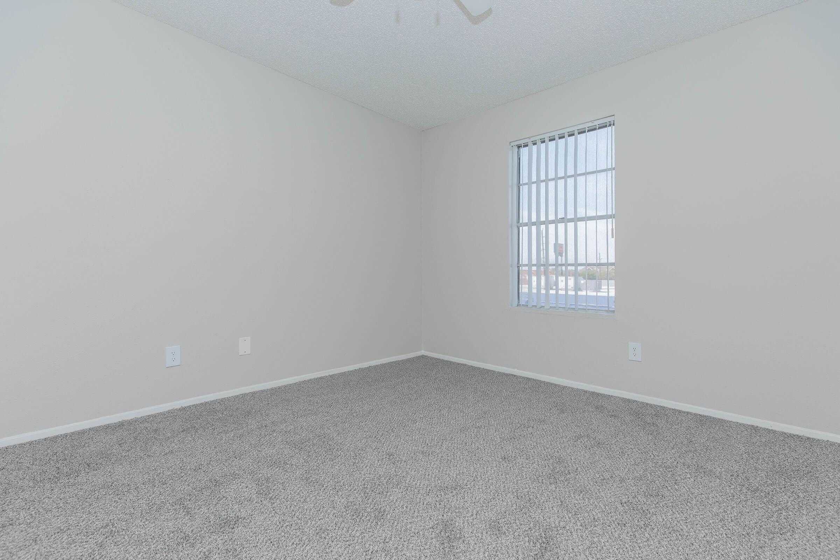
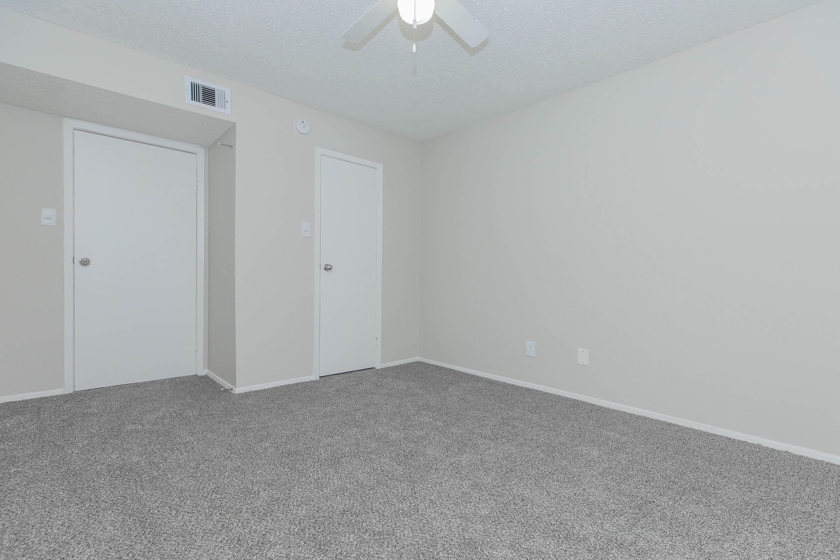
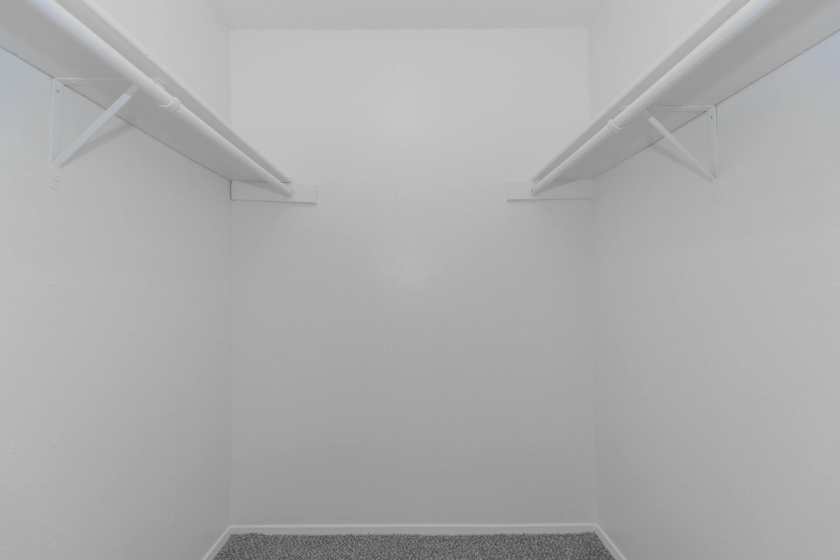
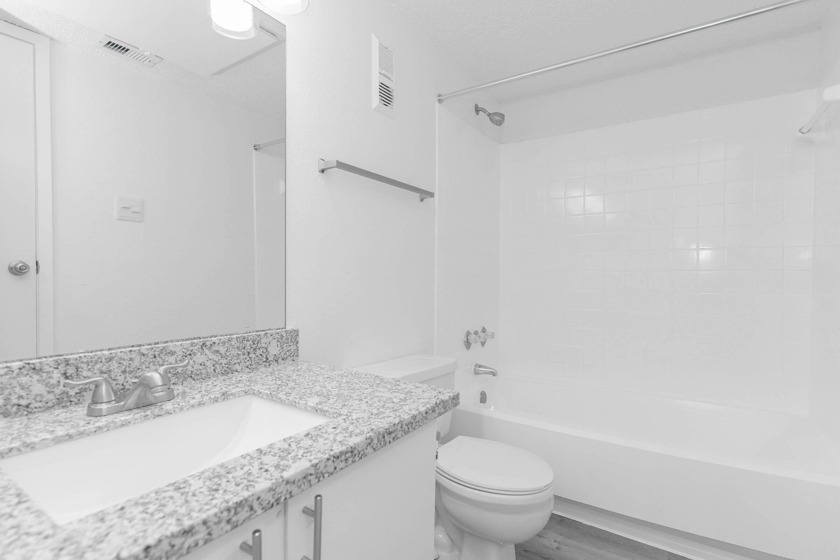
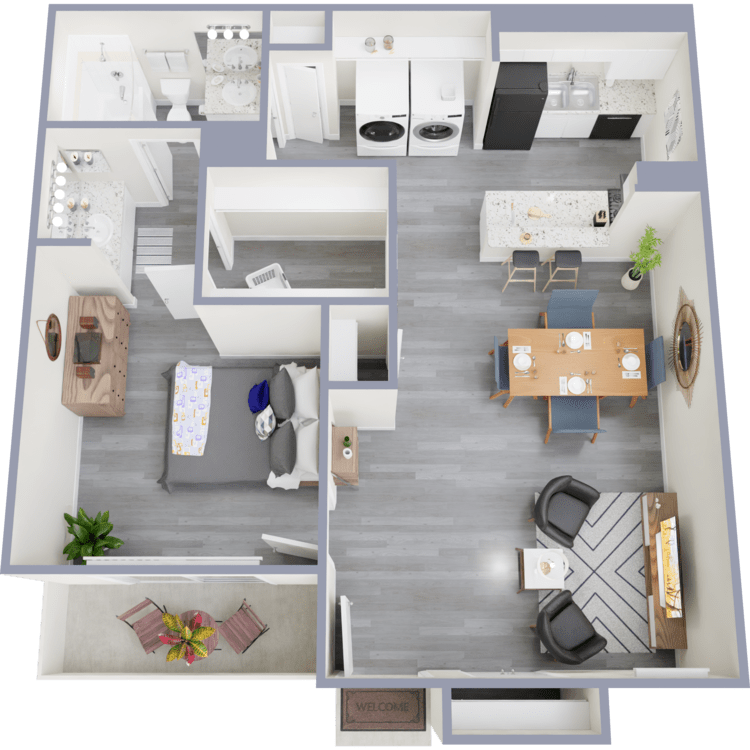
Plan C
Details
- Beds: 1 Bedroom
- Baths: 1
- Square Feet: 742
- Rent: $1000
- Deposit: We Offer Jetty Deposit
Floor Plan Amenities
- Balcony or Patio
- Dishwasher
- Granite Counter Tops
- Large Walk-in Closets
- LED Lighting
- Pantry
- Washer and Dryer Connections
* In Select Apartment Homes
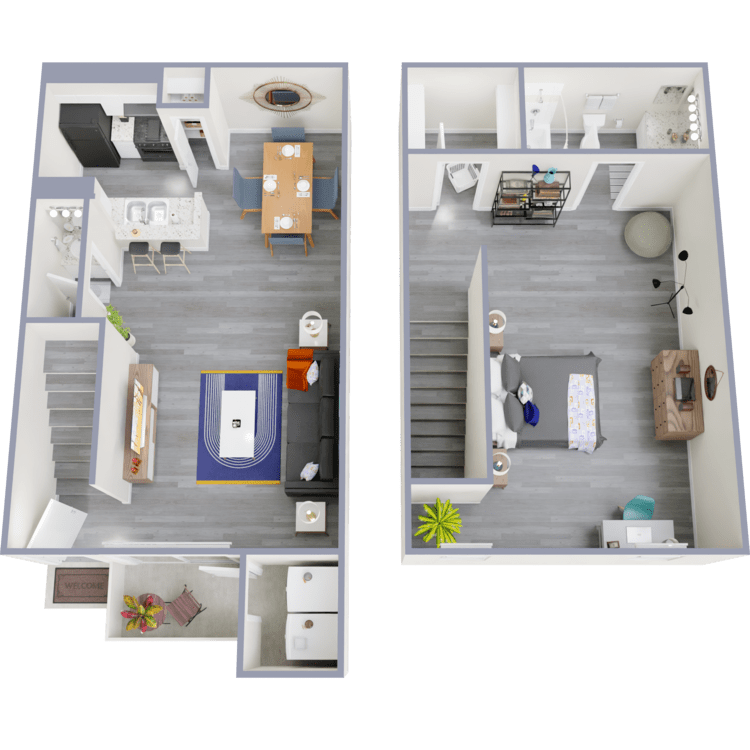
Plan D
Details
- Beds: 1 Bedroom
- Baths: 1.5
- Square Feet: 790
- Rent: $1075
- Deposit: We Offer Jetty Deposit
Floor Plan Amenities
- Balcony or Patio
- Dishwasher
- Granite Counter Tops
- Large Walk-in Closets
- LED Lighting
- Pantry
- Washer and Dryer Connections
* In Select Apartment Homes
2 Bedroom Floor Plan
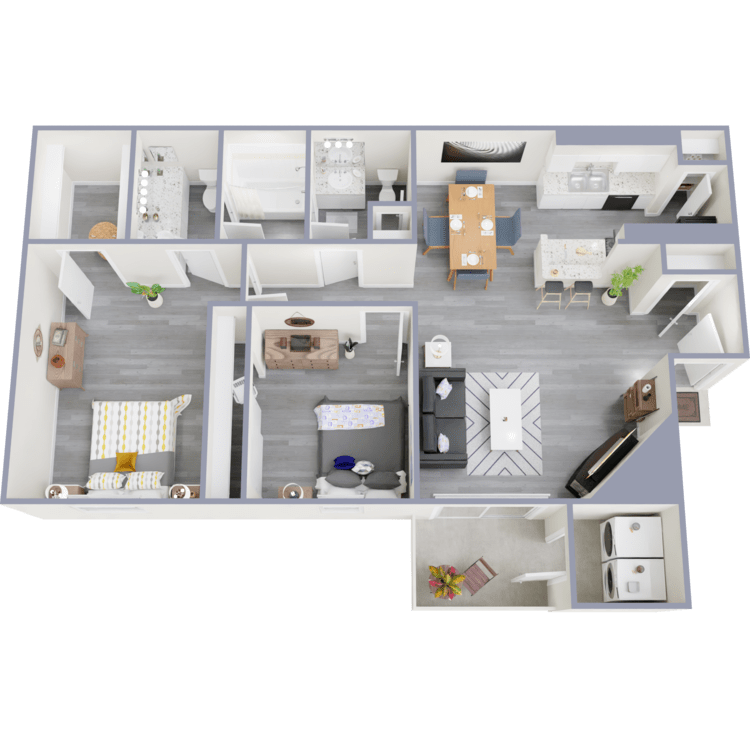
Plan E
Details
- Beds: 2 Bedrooms
- Baths: 1.5
- Square Feet: 893
- Rent: $1275
- Deposit: We Offer Jetty Deposit
Floor Plan Amenities
- Balcony or Patio
- Dishwasher
- Granite Counter Tops
- Large Walk-in Closets
- LED Lighting
- Linen Closets
- Pantry
- Washer and Dryer Connections
* In Select Apartment Homes
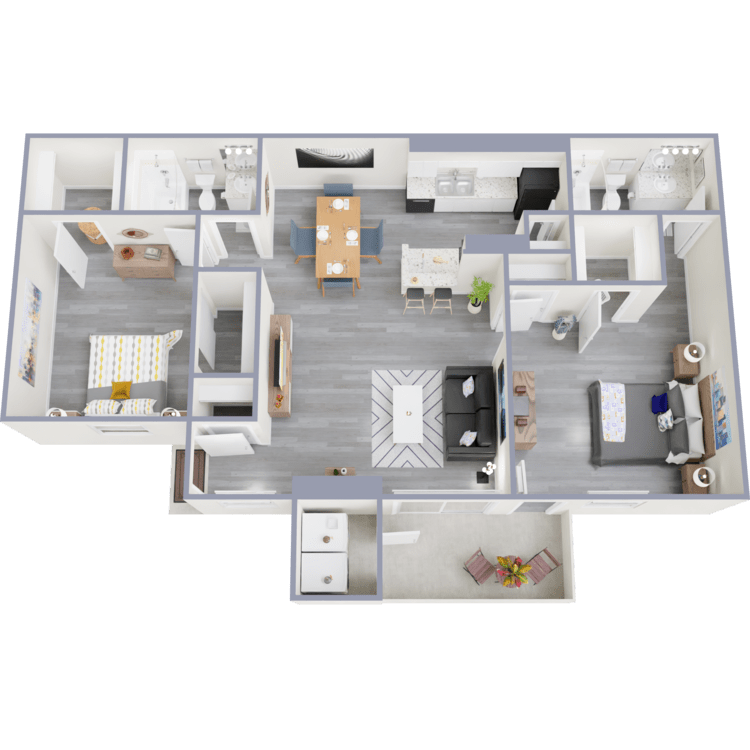
Plan F
Details
- Beds: 2 Bedrooms
- Baths: 2
- Square Feet: 927
- Rent: $1375
- Deposit: We Offer Jetty Deposit
Floor Plan Amenities
- Balcony or Patio
- Dishwasher
- Granite Counter Tops
- Large Walk-in Closets
- LED Lighting
- Pantry
- Washer and Dryer Connections
* In Select Apartment Homes
3 Bedroom Floor Plan
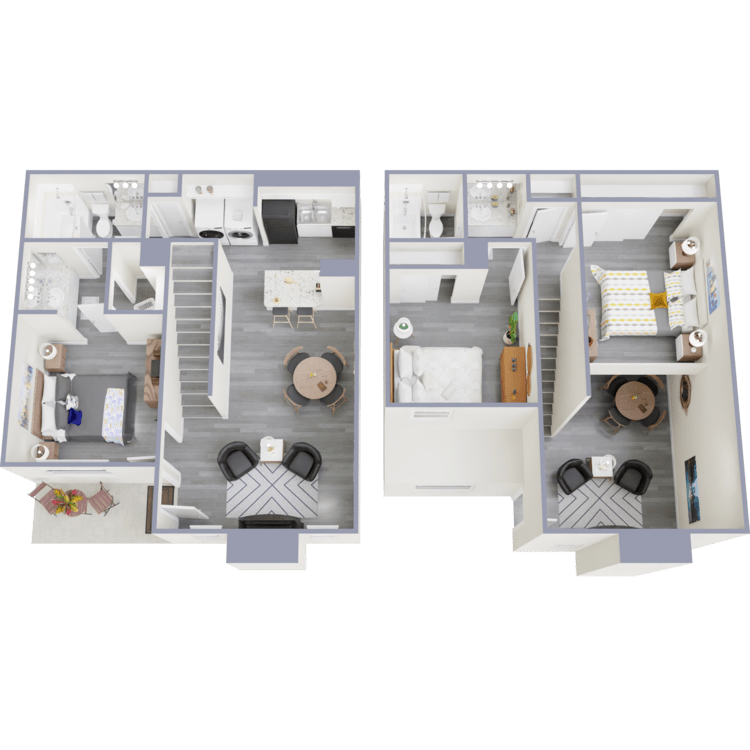
Plan G
Details
- Beds: 3 Bedrooms
- Baths: 2.5
- Square Feet: 1181
- Rent: $1549-$1584
- Deposit: We Offer Jetty Deposit
Floor Plan Amenities
- Balcony or Patio
- Dishwasher
- Linen Closets
- Pantry
- Large Walk-in Closets
- Washer and Dryer Connections
- Granite Counter Tops
- LED Lighting
* In Select Apartment Homes
Show Unit Location
Select a floor plan or bedroom count to view those units on the overhead view on the site map. If you need assistance finding a unit in a specific location please call us at 877-525-4779 TTY: 711.

Amenities
Explore what your community has to offer
Community Amenities
- 24-Hour Maintenance
- Pet Friendly
- Barbecue Grills
- Business Center
- Carports coming soon!
- Coffee Bar coming soon!
- Control Community Access
- Dog Park
- Easy Access to Freeways
- Fitness Room coming soon!
- Gated Access
- Pavilion
- Playground
- Renovated Laundry Facility
- Shimmering Swimming Pool
- Two-Story Homes Available
Apartment Features
- Balcony or Patio
- Dishwasher
- Full-size Washer and Dryer
- Granite Counter Tops
- Large Walk-in Closets*
- LED Lighting
- Linen Closets*
- Pantry
- Smart Home Access coming soon!*
- Stainless Steel
- Washer and Dryer Connections
- Wood like Flooring*
* In Select Apartment Homes
Pet Policy
Pets Welcome Upon Approval. Please call for details.
Photos
Interiors








Amenities
